Zoning By-Law and Official Plan
The Municipality of Highlands East's Zoning By-law and Official Plan are available for download below and can also be viewed in person at the Municipal Office in Wilberforce during regular office hours.
Copies of these documents can be bought from the Municipal Office in person or by calling 705-448-2981.
The maps provided here may not be current. Zoning can only be verified by placing a zoning compliance request with us. Please contact the Junior Planner to make your request.
Official Plan
- View the Highlands East Official Plan.
- View the Haliburton County Official Plan.
Official Plan Maps
- View our Schedule A: Land Use map.
- View our Schedule B: Environmental Features map.
- View our Schedule C: Transportation map.
- View our Schedule D: Abandoned Mine Sites map.
Zoning By-Law
- View our Comprehensive Zoning By-Law.
The Comprehensive Zoning By-Law PDF file linked above is being provided as-is and has not been remediated for accessibility under the AODA. This decision was made in good faith due to the high costs involved that rendered the remediation of this document not practicable as outlined in Subsection 14(6) of O.Reg. 191/11. If you require assistance in accessing this document please contact us and we will make every effort to assist you.
Zoning By-Law Maps
Questions
If you have questions about the Official Plan or Zoning By-law you can call or email our Junior Planner, Kim Roberts at 705-448-2981 x425.
Fees |
||||||||||||||||||||||||||||||||||||||||||||||||||||||||||||||||||||||||||||||||||||||||||||||||||||||||||||||||||||||||||||||
* To be submitted with Municipal Administration Fee as a deposit.
1 Pre-consultation: Applications for Zoning By-Law amendment, official plan amendment, site plan control, plan of subdivision or plan of condominium require the submission of a pre-consultation review to the municipality in advance of application submission. Pre-consultation is not required, but is strongly encouraged, for minor variance applications. 2 Major Zoning By-Law Amendment: A "Major" Zoning By-Law amendment is a Zoning By-Law amendment that (one or more may apply):
3 Minor Zoning By-Law Amendment: A "Minor" Zoning Bylaw amendment is a Zoning By-Law amendment that:
4 Major Official Plan Amendment: A "Major" Official Plan amendment s an Official Plan amendment that (one or more may apply):
5 Minor Official Plan Amendment: A "Minor" Official Plan amendment is an Official Plan amendment that:
6 Requests to Council Requiring a Staff Report: Occasionally, land owners may request that the Municipality assist with planning processes or real property matters, such as permission to cross a one foot reserve, or that the Municipality take widening to a road to facilitate a lot merger. Where these requests require a planning staff report to provide context or advice alongside the proposal, a nominal fee may be charged to cover costs. This fee does not apply to matters whereby Council has directed staff to bring a report for their consideration. 7 Deposits: The Municipality may require the payment of deposits upon submission of any application. Deposits may be applied to cover peer review fees, professional fees should the Municipality require the expertise or advice of a third party consultant (engineer, planner, surveyor, etc.), as well as any legal costs incurred. Deposits may also be applied to any registration fees, disbursements, reproduction costs, postage, advertising, telephone charges, facsimile charges, and any other reasonable costs which may be incurred by the Municipality. Should fees exceed the initial deposit received, the Municipality shall request further deposits or payments of invoices. Additional funds may be requested from time to time, to fully cover the municipal expenses. Work will not be completed by the Municipality, its solicitor or consultants until such deposit has been paid by the applicant. The Municipality will keep an accurate record of all costs incurred with respect to planning applications. Upon completion of the processing of an application, the Municipality will reconcile the account for the applications where a deposit has been paid. A refund of the deposit will be made with the exception of those costs incurred by the Municipality, as determined by the Treasurer. If the cost to process an application exceeds the deposit, the applicant will be responsible for the additional costs and will pay such costs upon invoice by the Municipality. 8 Ontario Land Tribunal Appeal Deposit: If Council supports an application and its decision on the application is appealed to the Ontario Land Tribunal (OLT) by someone other than the applicant, the applicant will be responsible for all Municipal costs to defend the decision. These costs may include all planning fees, legal fees, engineering fees, fees of other professionals, disbursements, reproduction costs, telephone charges, facsimile charges, peer review fees and any other reasonable costs which may be incurred by the Municipality. The applicant will submit a deposit to the Municipality, upon submission of the file to the Ontario Land Tribunal (OLT), and will enter into an agreement with the Municipality to fully cover Municipal expenses with regard to the appeal. Additional funds may be requested to fully cover the Municipal expenses. Work will not be completed by the Municipality, its solicitor or consultants until such deposit has been paid by the applicant. |
||||||||||||||||||||||||||||||||||||||||||||||||||||||||||||||||||||||||||||||||||||||||||||||||||||||||||||||||||||||||||||||
Background |
||||||||||||||||||||||||||||||||||||||||||||||||||||||||||||||||||||||||||||||||||||||||||||||||||||||||||||||||||||||||||||||
| The Municipality of Highlands East completed a Comprehensive Review of its Official Plan in 2011 and 2012 and the Official Plan Amendment 1 (OPA 1) was approved by the County of Haliburton on April 24, 2013. This update was the first amendment to the Official Plan since 2004. OPA 1 introduced new land use schedules, added new policies to guide mineral aggregate operations, updated local growth management and rural development policies, added shoreline design guidelines and added new implementation policies for site plan control and development permits. The Official Plan available on this page is a consolidated version which includes amendments made by OPA 1. |


 I Want To
I Want To


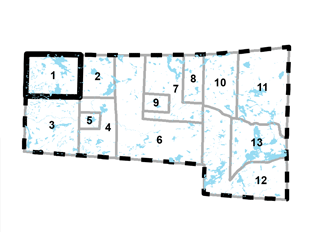
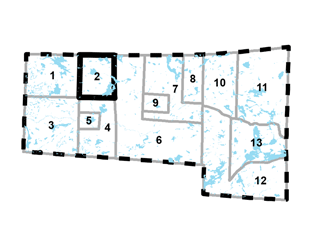
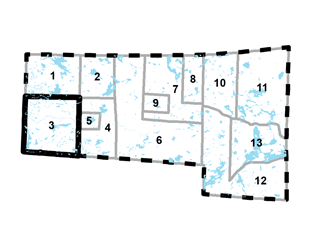
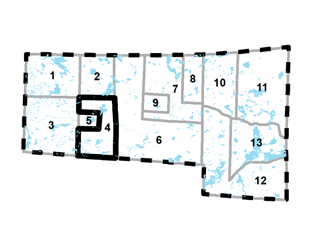
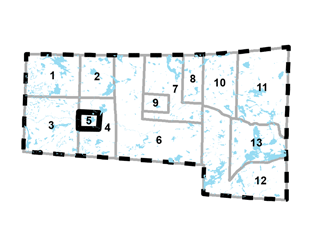
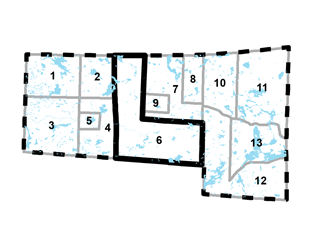
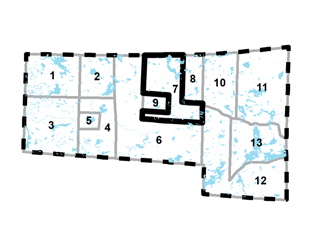
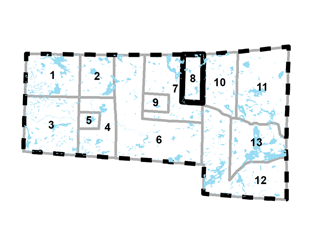
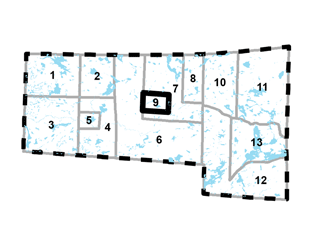
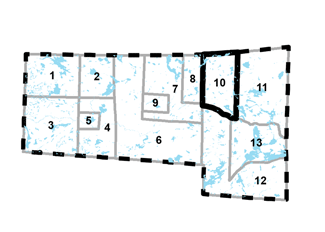
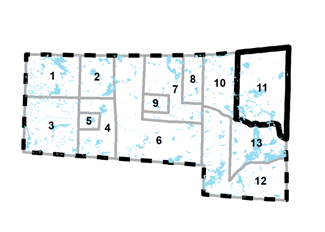
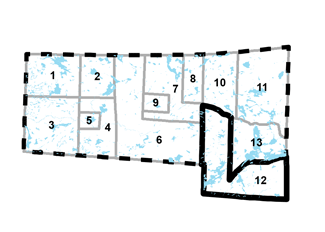
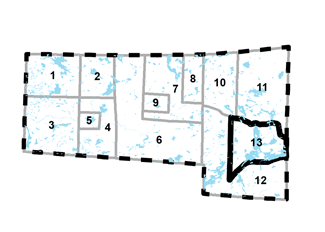
 Subscribe to this Page
Subscribe to this Page